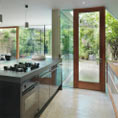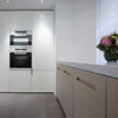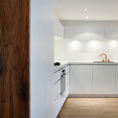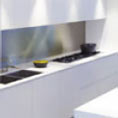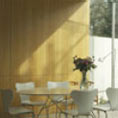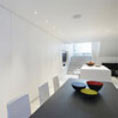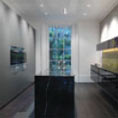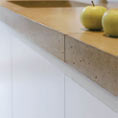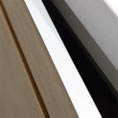Complementary style
In this Regency house the front and back rooms have been opened up to create a single through kitchen and dining space. Because the two rooms interconnect and are seen together the furniture was designed to be complimentary in each space.

Above: The wall hung unit in the dining area contains the music system but in style and colouring it echoes the kitchen units on the far side of the opening. The use of the same flooring throughout also helps to unify the two spaces and to emphasise the length of the adjoining rooms.
Top right: In the dining area the units conceal a multitude of different uses including a coat hanging area, tv and sound system; they have been designed to fit in on either side of the original chimney breast but are wall hung which enable them to float above the floor.

Left: Glass splash backs can be customised to pick up on a certain shade or to contrast with the surrounding units. Here the deep olive green is used along with continuous LED lighting to create a dramatic effect.
Click on images to enlarge
